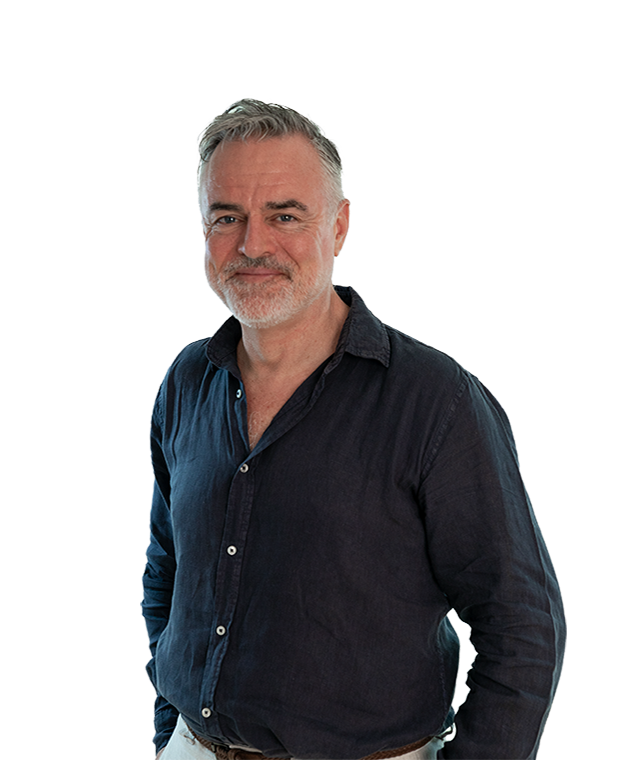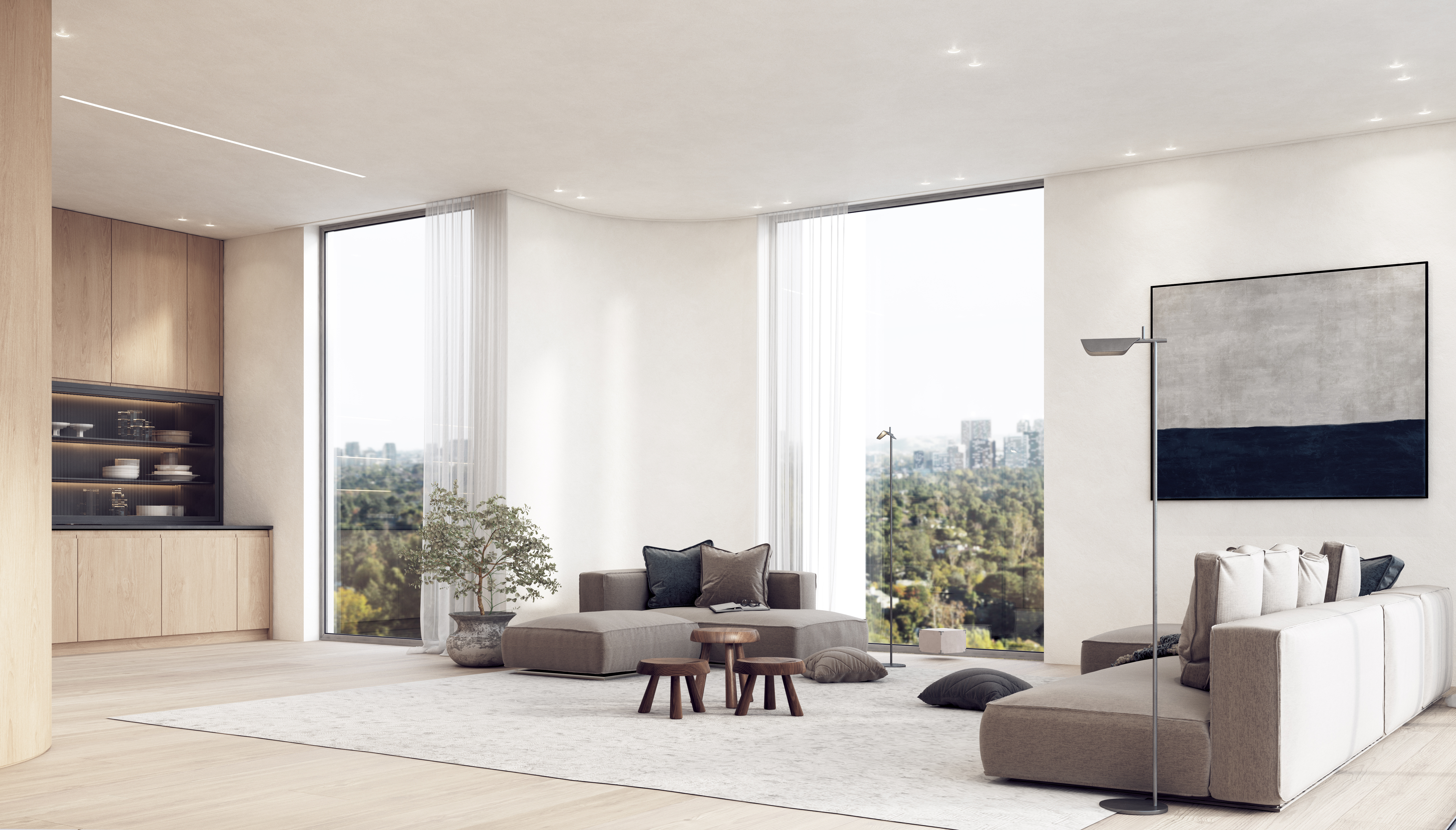Tucked on the edge of Santanyi, where the town thins into pine forest and protected coastline, this newly built home offers a rare blend of architectural clarity and natural calm. With Montdrago Natural Park as your neighbor and the beach within walking distance, the location feels quietly privileged without ever trying too hard.
Set on a 486 m² plot, the house spans 231 m² across two levels, with clean lines, considered finishes, and a layout that makes sense. A covered garage connects directly to the house for easy arrival. The south-facing garden is low maintenance but thoughtful, complete with a saltwater pool, outdoor shower, and a covered outdoor kitchen and BBQ area designed for long lunches and late evenings.
Inside, the ground floor is open and calm. A fireplace anchors the living and dining space, while the kitchen, finished with a central island, invites you to actually cook. The main bedroom has its own ensuite and garden access. There is also a guest WC and floor-to-ceiling windows throughout, connecting every room to the outdoors and letting in natural light without overheating the space.
Upstairs, two additional bedrooms share a bathroom and open onto a generous private terrace, with views across the treetops and a distant glimpse of the sea.
Finishes are modern but restrained: porcelain floors, built-in wardrobes, aluminium double-glazed windows, and integrated air conditioning throughout.
A calm contemporary design, surrounded by nature and walking distance to the sea.



Santanyí, Santanyí
Minimalist Architecture Meets Coastal Nature on Mallorcas East Side
- 3 bedrooms
- 231 sq.m
- Villa
- GAH 4H3
Highest bid
€1,620,000
Minimalist Architecture Meets Coastal Nature on Mallorcas East Side
Are you interested in the property? Submit an expression of interest, and we will contact you with more information.
Go to Expression of InterestBroker
-
Responsible broker Seth ForresterGo to the profile for Seth Forrester
Housing facts
-
- Reference Number GAH 4H3
- Number of rooms 7 of which 3 bedrooms
- Number of bathrooms 2 bathrooms
- Building Area 231 sq.m
- Living area 231 sq.m
- Plot area 486 sq.m
- Has Pool Yes
- Type Villa
- Release form Freehold
-
- Price €1,620,000 (Highest bidder)
Pictures
Santanyí, Santanyí
Minimalist Architecture Meets Coastal Nature on Mallorcas East Side
Map
More about the brokers
-

Seth Forrester
Responsible broker You can contact me in the following languages: English Spanish +34 711 03 29 55 Go to office page

















