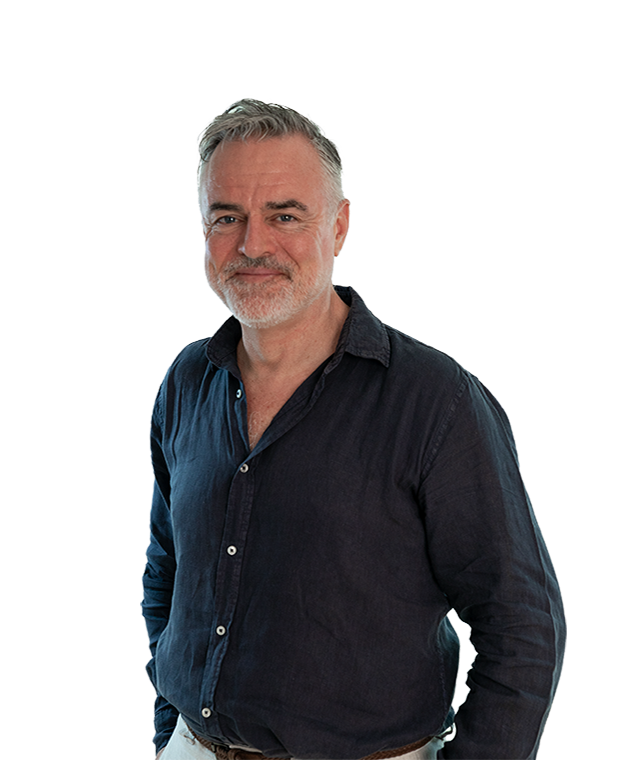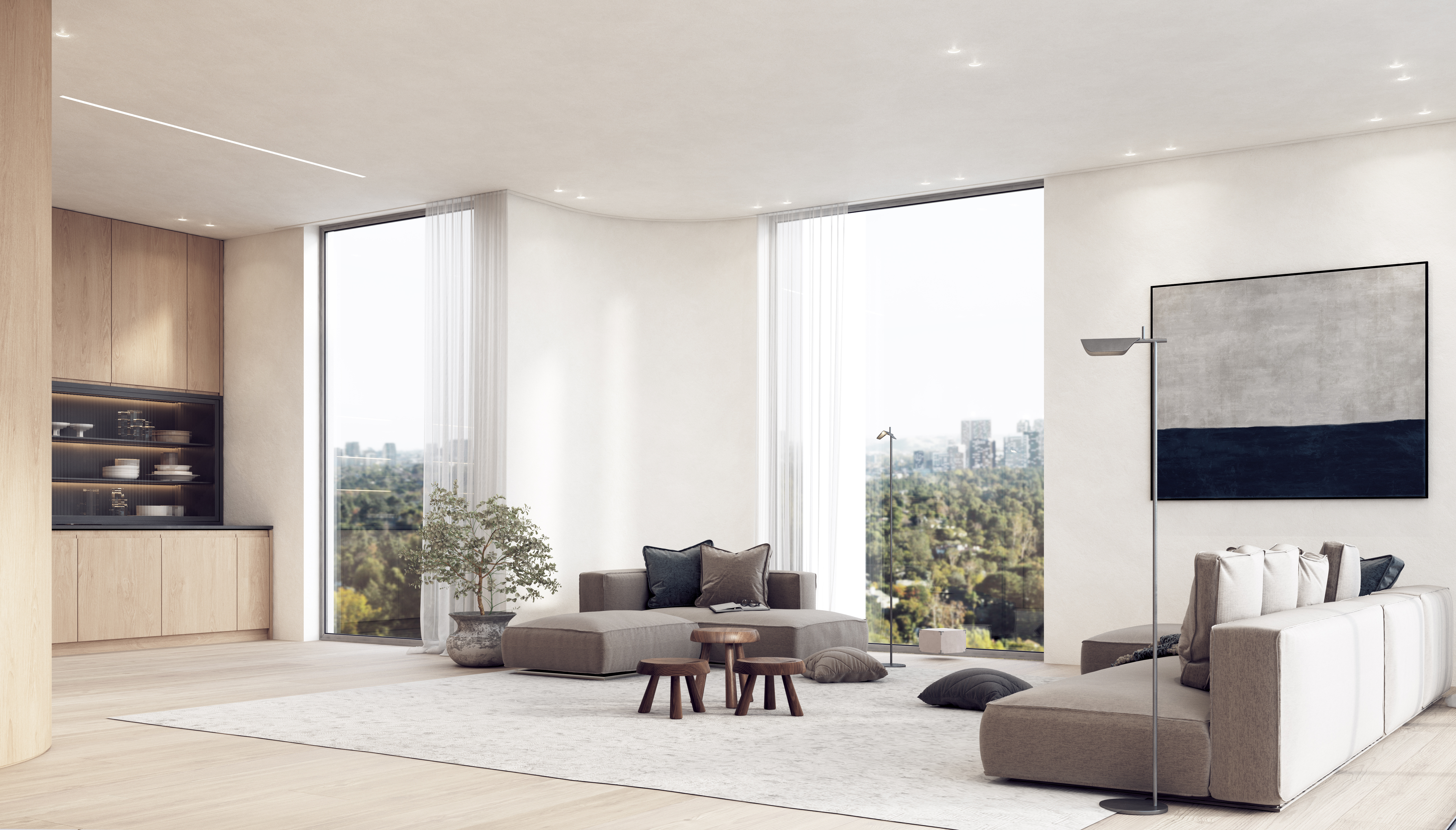A Rare Find in Central Alaró ? Two Urban Plots, Pool Permit & Expansion Potential
Set on two adjoining plots just 5 minutes from Alaró s vibrant main square, this elegant 4-bedroom townhouse combines historical charm with modern living - and offers something truly rare: full planning permission for a pool and the option to build a second independent dwelling.
The home spans 214 m2 across three levels, blending natural materials and architectural integrity. The newly renovated kitchen flows into a bright dining area and out to a spacious terrace and garden -perfect for entertaining or relaxing with mountain views.
Upstairs, a cozy living room with balcony captures the light and scenery of the Serra de Tramuntana. Four generous bedrooms and three stylish bathrooms are thoughtfully laid out to offer privacy and flexibility for family or guests.
Outside, a separate structure currently used as a garage offers even more potential - ideal as a guest house, studio, or remote workspace. Importantly, the property still retains secure parking.
Crafted with quality materials like teak, iroko wood, and ceramic tiles, the home also includes modern comforts: double glazing, AC, and a private well with mountain spring water - providing year-round comfort and independence.
This is more than a home -it s a rare investment in lifestyle, versatility, and long-term value.


















































