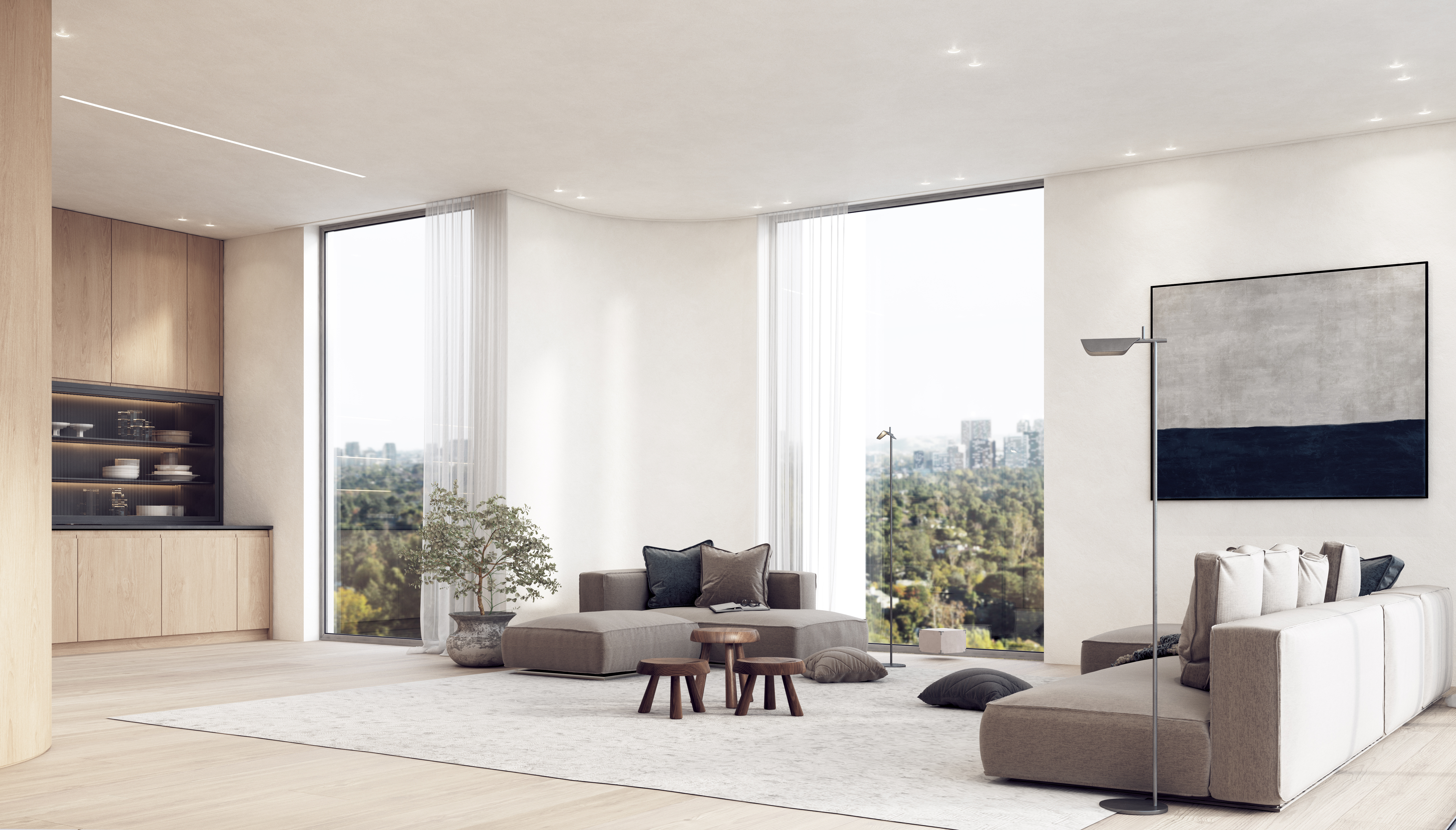Detached villa with a 970 m² plot of land. The property features landscaped gardens with tropical and fruit trees, a saltwater pool with filtration system and shower, paved areas throughout the entire plot, a barbecue area, and is fully fenced.
The house consists of:
Basement: Garage (35 m²) plus storage room, wine cellar, and toilet (28 m²).
Ground floor: One bedroom with en-suite bathroom and wooden Finnish sauna (28 m²), a spacious kitchen with breakfast area (45 m²), guest toilet, split-level living-dining room (50 m²), and a porch with high-security removable glass enclosure (50 m²).
Upper floor: Divided into two levels: the first level has two bedrooms and one bathroom (30 m² in total), and the second level (approx. 80 m²) has one bedroom, walk-in wardrobe, bathroom, and a large terrace (50 m²) accessible from the bedroom, with sea views.
The entire house is equipped with high-security systems (three shutters with airtight locks in the kitchen, living room, and dining room, reinforced main entrance door and master bedroom door on the upper floor, and all windows and glazed doors fitted with high-security glass and anti-opening bolts). The vehicle access gate is automatic.

































