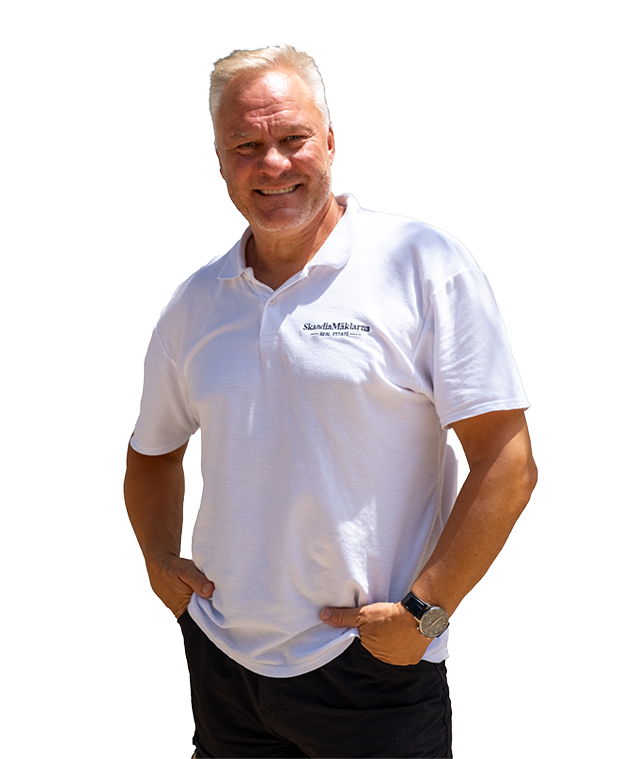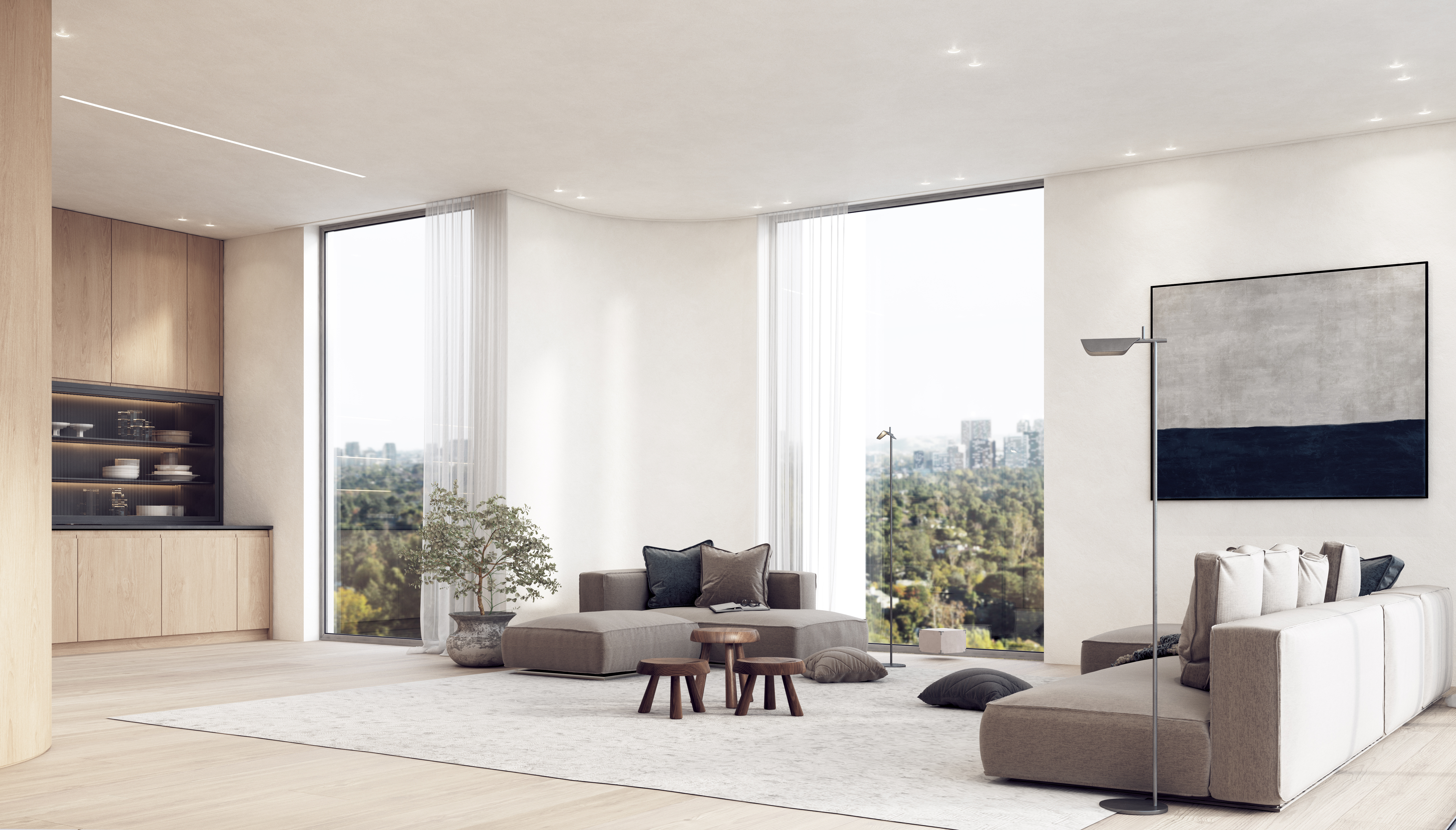This 208m2 semi-detached house has five bedrooms, a large living-dining room with a fireplace, a spacious separate kitchen with a pantry, and a 175m2 plot with a barbecue and patio in an exclusive, fenced development with a communal pool.
This house, with a brick exterior and a unique design, has a ground floor with a 50m2 living-dining room divided into several spaces, including a dining room, a living room, and a small family room with a working fireplace. The kitchen is separate, spacious, and enjoys natural light. It is fully equipped and furnished, and has a large pantry/laundry room. On this floor, we have a full bathroom and a single bedroom with direct access to the communal pool area. On the upper floor, we have four double bedrooms. A master bedroom has an en-suite bathroom, built-in wardrobes, and a balcony. Another large bedroom enjoys natural light, a large window that provides plenty of natural light, and built-in wardrobes. The two remaining bedrooms have natural light and built-in wardrobes, and on this floor, we also have a full bathroom with a shower. On the 175m2 plot, we have a patio in front of the living-dining room, a covered barbecue area with a sink, and a storage area. There is permission to build a parking space with direct access to the street by simply installing the access gate. It is located 600m from the center of Albir and 900m from the beach, making it just a few minutes? walk from restaurants, supermarkets, shops, public transportation, and other services.







































